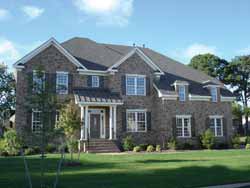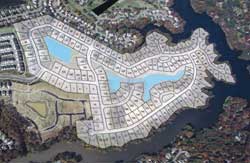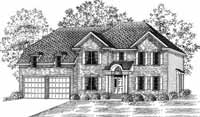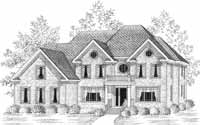


Enlarge Map

Directions: I-64 to North Hampton Blvd. Exit to Right on Wesleyan Dr. 2 miles to Left on Ridgely Manor Blvd. 1/2 mile to Left on Knights Bridge Lane.
Charlotte

See Floor Plans • Download Brochure
Berkshire

See Floor Plans • Download Brochure |
NEW CONSTUCTION HOMES
Located in Virginia Beach, Virginia • From the $600s
Lots for sale starting in the low $200s
Model Open Daily at Non: (757) 554-0315
www.NorthShoreAtRidgelyManor.com
Just minutes from the confluence of the Atlantic Ocean and Chesapeake Bay in North Virginia Beach lies North Shore at Ridgely Manor. North Shore at Ridgely Manor is set on a choice peninsula of one hundred acres along the shores of Lake Smith. North Shore is one of North Virginia Beach's last remaining opportunities to build your custom home in a waterfront community. Many of our homesites will share a shoreline on Lake Smith with native flora and waterfowl, while others will overlook two additional lakes that are within the community.
STANDARD FEATURES
Exterior
- All brick exterior
- 30 year architectural roof shingles
- Front and rear outside faucets
- Side load garage with side service door
- Sodded and landscaped front and side yard
- double hung vinyl insulated windows
Interior
- Plaster walls with smooth finish in kitchen, dining room and baths
- Two panel elite interior doors
- 9 foot ceilings on first floor
- Hardwood floor or ceramic tile floor in foyer, powder room and kitchen
- Ceramic tile in bathrooms and laundry room
- Crown molding in foyer, dining and living rooms, hallway, family room and master suite
- Chair rail in foyer, dining and hallway
- Direct vent gas fireplace with marble hearth and surround, gas logs and mantel in family room
- Choice of carpet colors
- 6lb. rebond padding
- Vinyl coated ventilated shelving in all closets
- Built in shelves in master closet
- Surround sound in family room
- Custom lighting allowance
- Ceiling fan pre-wire in all bedrooms and family room
- Pre-wired for telephone with jacks in kitchen, family room and all bedrooms
- Cat 5 wiring throughout (based on individual floor plans)
Kitchen and Bath
- Custom cabinet package
- Appliance allowance
- Granite countertops in kitchen and master bathroom
- Porcelain or stainless steel double sink with Spray Attachment in Kitchen
- Garbage disposal
- Delta plumbing fixtures
- Pre-set ice maker and washer/dryer hook-ups
- Ceramic tile backsplash in kitchen
Additional Features
- Plaster finished garage walls
- Garage door opener
- 2-zone gas heat and air with digital thermostats
- 50 gallon quick recovery gas water heater
- Insulated steel raised panel garage door
- Polyseal air infiltration barriers
- Rated energy efficient with R30 ceilings, R19 crawl and R15 walls
- HW-19 Homeowner's Warranty Program
Builder reserves the right to change prices, plans, components and specifications, to withdraw any plan, without notice. Extra cost options may be shown in model or in illustration. Individual homes vary from the model or each other, depending on field conditions.
|






